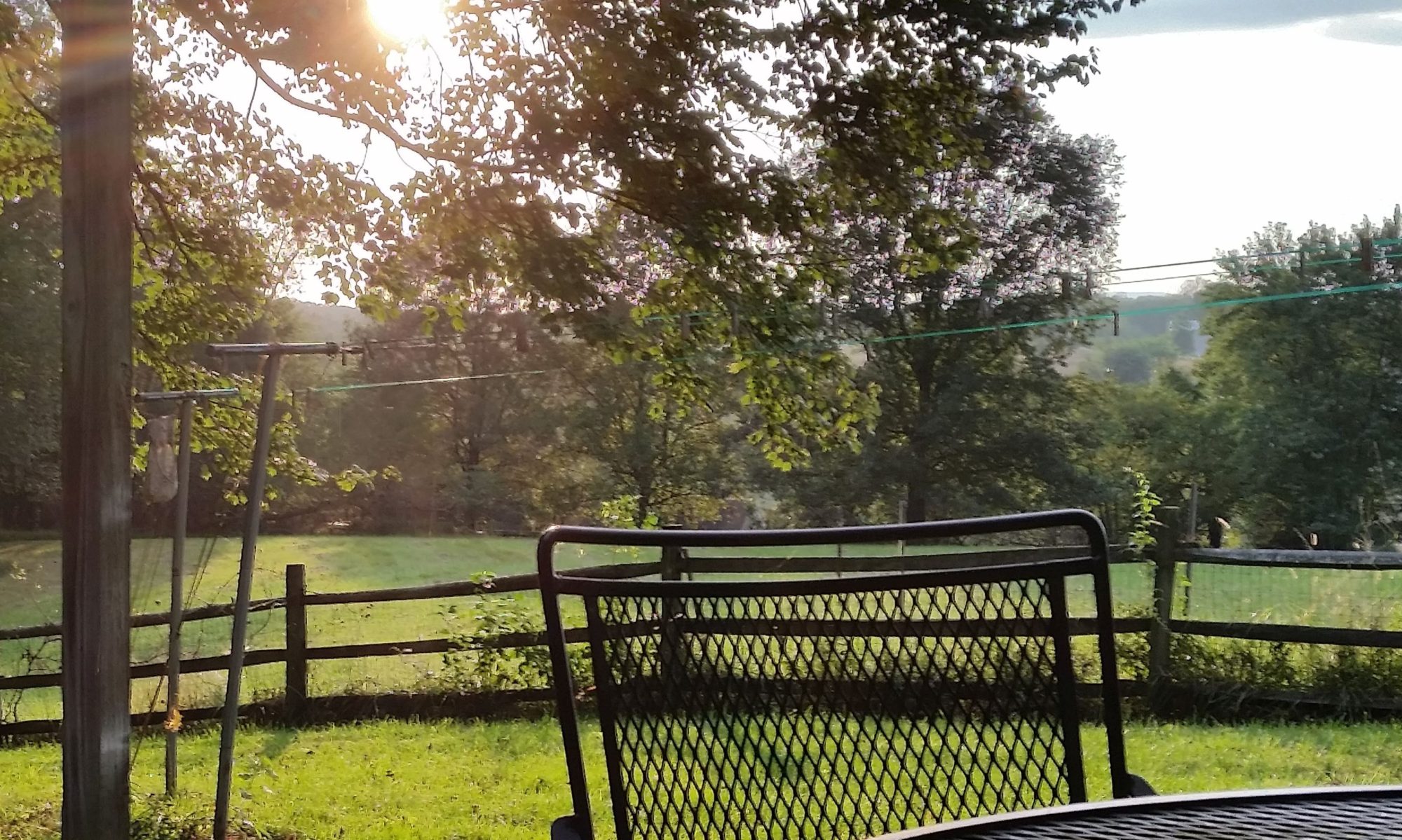Some of the links below are affiliate links, meaning, at no additional cost to you, I will earn a commission if you click through and make a purchase.
In preparation of my boatbuilding adventures, I have to prep the barn. This is where I’ll be doing the building; it will also become my shop. It’ll be quite the bit of work.
The barn has been primarily used as storage since shortly after we moved to the homestead. There was a little initial repair–I had to patch a couple of holes in the roof, and replace one of the roofing sheets when we took out the chimney. And there’s still some to do, yet. We’re getting water intrusion from the eastern wall (which is set into the hillside). I think we’ll have to go as far as to dig the earth back a bit on the outside, and possibly re-set some of the wall.
One issue I’ve been puzzling over is the doorways. The barn doors will be replaced, because I really don’t like the sliding style that are on the building. But a problem comes up with the width of the doors. They’re about 7-1/2 feet wide; if I’m going to build a James Cook, this is a problem–that model has 8′ of beam. I’ll need to widen the doors at least a foot (to allow “wiggle room”), if not a foot and a half. There’s an interior wall with the same basic issue.
I think I can do it, if I “sister” some beams through the existing wall and header, on either side of the wall. I’ll probably have to put uprights/studs beneath them for support (inside and outside, as well). Then cut away the “excess” doorway… Fortunately, it’s cinder block. And I don’t think it’s as essential to the structure of the building as it might be. (But putting the support headers will help, particularly if I bolt through the blocks in multiple places, and attach to the existing header.)
First, though, there’s cleanup. Here are some pictures of the “starting” state of the barn–I’ve already hauled a bunch of stuff out; there’s more still to go, then there’s hooking up lights and fans…




